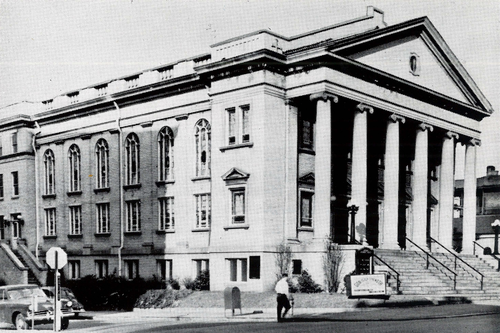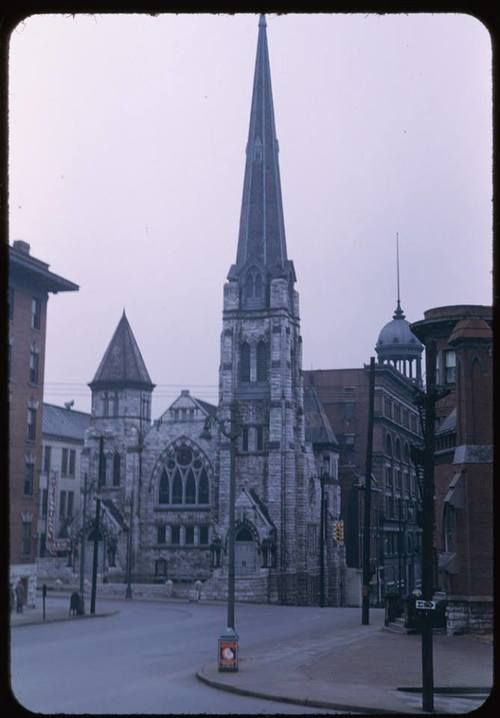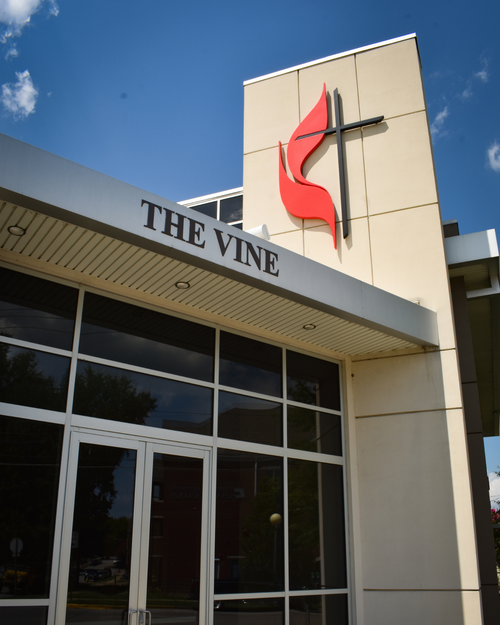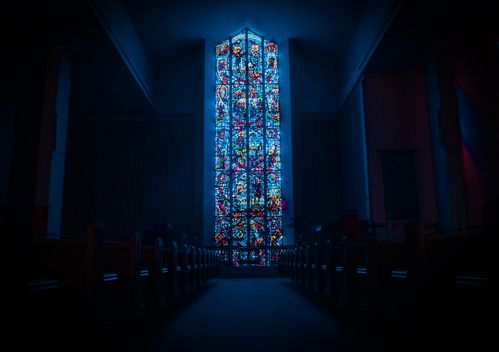The History of First-Centenary United Methodist Church is the story of two churches: Centenary Methodist Church and First Methodist Church. These two congregations played prominent roles in the civic and spiritual life of Chattanooga for more than a century and merged to form one church, believing that together they could serve God in the community in a more effective way.
The first Methodist church in Chattanooga was organized in a log cabin at the corner of Lookout Street and Georgia Avenue in 1839. This was what became Centenary Methodist Church. After starting with 10 members in a log cabin building, the church in 1847 built its own facility at Fifth and Lookout streets in what was referred to as the Pepperbox Church. It was so called because its top looked like a pepper container of the time. Bethlehem-Wiley Memorial United Methodist was later at this site in a different building.
During the Civil War, federal troops took over the Pepperbox building, and the Centenary church was without a home for a period. By the early 1870s it was worshiping where the Lovemans department store later was in the 800 block of Market Street.
In 1885, Centenary moved to the northeast corner of Eighth and Lindsay streets in a now-razed structure designed by architect A. DeLisle and which featured a tall spire. It was also at this time that the church started referring to itself as Centenary Methodist Church to honor the 100th anniversary of the 1785 organization of the Methodist Episcopal Church in America.
The fast-growing Centenary Church within a few decades needed a larger facility despite its handsome structure, so it purchased the old T.H. McCallie home property across the current Lindsay Street from where Memorial Auditorium is now. The site had also been the original location of Baylor School. Plans had originally been drawn for a new facility by noted local architect R.H. Hunt, but in 1922 the church opened a new colonnaded sanctuary designed by former Centenary pastor the Rev. J.A. Baylor, whose sanctuary plans were somewhat similar to those of Mr. Hunt.
During the occupation of Chattanooga by Union forces, persons who had been members of Northern Methodist churches organized their own church, First Methodist Episcopal Church. The church initially used a small frame building at the northwest corner of the current Hamilton County Courthouse lawn before building their first building at Sixth and Pine streets in 1868.
In late May 1885, First Methodist opened its new structure in a facility that became known to generations of Chattanoogans as the "Stone Church.” That building, the tower of which still stands near the intersection of McCallie and Georgia avenues, had been designed by church member John Wesley Adams. Its stone had come from the same Beck quarry by the current Chattanooga Golf and Country Club clubhouse where the Walnut Street Bridge pier stones were also quarried.
In May 1927, First Church added a large, now-razed wing on its east side. Designed by R.H. Hunt, it was named the John A. Patten Memorial Parish House in honor of member Mr. Patten.
Through their connections with the North, the congregation of First Church was able to get support for the building for what is now known as the University of Tennessee at Chattanooga, which opened in 1886.
As the two congregations began growing in size and influence in the late 1800s, both were also sensitive to the needs of the less fortunate in the community. Centenary supplied the first city missionary and was instrumental in beginning the Methodist Neighborhood Centers and Asbury Center at Oak Manor. Impetus for a Goodwill organization came from First Methodist, and both churches gave assistance to the Traveler's Aid Society and the Florence Crittenton Home.
In 1911, the two churches initiated a movement toward unification of the branches of the Methodist church that had withdrawn from the parent church. On May 10, 1939, the Methodist Episcopal Church, the Methodist Episcopal Church South and the Methodist Protestant Church became one great church: The Methodist Church.
The first Methodist church in Chattanooga was organized in a log cabin at the corner of Lookout Street and Georgia Avenue in 1839. This was what became Centenary Methodist Church. After starting with 10 members in a log cabin building, the church in 1847 built its own facility at Fifth and Lookout streets in what was referred to as the Pepperbox Church. It was so called because its top looked like a pepper container of the time. Bethlehem-Wiley Memorial United Methodist was later at this site in a different building.
During the Civil War, federal troops took over the Pepperbox building, and the Centenary church was without a home for a period. By the early 1870s it was worshiping where the Lovemans department store later was in the 800 block of Market Street.
In 1885, Centenary moved to the northeast corner of Eighth and Lindsay streets in a now-razed structure designed by architect A. DeLisle and which featured a tall spire. It was also at this time that the church started referring to itself as Centenary Methodist Church to honor the 100th anniversary of the 1785 organization of the Methodist Episcopal Church in America.
The fast-growing Centenary Church within a few decades needed a larger facility despite its handsome structure, so it purchased the old T.H. McCallie home property across the current Lindsay Street from where Memorial Auditorium is now. The site had also been the original location of Baylor School. Plans had originally been drawn for a new facility by noted local architect R.H. Hunt, but in 1922 the church opened a new colonnaded sanctuary designed by former Centenary pastor the Rev. J.A. Baylor, whose sanctuary plans were somewhat similar to those of Mr. Hunt.
During the occupation of Chattanooga by Union forces, persons who had been members of Northern Methodist churches organized their own church, First Methodist Episcopal Church. The church initially used a small frame building at the northwest corner of the current Hamilton County Courthouse lawn before building their first building at Sixth and Pine streets in 1868.
In late May 1885, First Methodist opened its new structure in a facility that became known to generations of Chattanoogans as the "Stone Church.” That building, the tower of which still stands near the intersection of McCallie and Georgia avenues, had been designed by church member John Wesley Adams. Its stone had come from the same Beck quarry by the current Chattanooga Golf and Country Club clubhouse where the Walnut Street Bridge pier stones were also quarried.
In May 1927, First Church added a large, now-razed wing on its east side. Designed by R.H. Hunt, it was named the John A. Patten Memorial Parish House in honor of member Mr. Patten.
Through their connections with the North, the congregation of First Church was able to get support for the building for what is now known as the University of Tennessee at Chattanooga, which opened in 1886.
As the two congregations began growing in size and influence in the late 1800s, both were also sensitive to the needs of the less fortunate in the community. Centenary supplied the first city missionary and was instrumental in beginning the Methodist Neighborhood Centers and Asbury Center at Oak Manor. Impetus for a Goodwill organization came from First Methodist, and both churches gave assistance to the Traveler's Aid Society and the Florence Crittenton Home.
In 1911, the two churches initiated a movement toward unification of the branches of the Methodist church that had withdrawn from the parent church. On May 10, 1939, the Methodist Episcopal Church, the Methodist Episcopal Church South and the Methodist Protestant Church became one great church: The Methodist Church.


In 1967, the First Methodist and Centenary congregations merged and a year later, the general Methodist Church combined with the United Brethren. The name of the new church then became First-Centenary United Methodist Church.
In 1971, the now-combined congregation voted to build a new sanctuary. It was designed by Harold Wagoner of Philadelphia, who at the time was considered the dean of American church architecture. The contractor was T.U. Parks Co. of Chattanooga.
The church structure was formally opened on Palm Sunday, April 15, 1973, with an open house and was consecrated on April 29 of that year, with Holston Bishop L. Scott Allen in attendance.
Also at that time, a Schantz organ was moved into the church’s nave, and it has been updated and modernized in the years since.
The old church bell that had been used in the three previous Centenary church buildings dating to the one on Market Street was also placed in the newly built church shortly before it was opened.
The current nave also features 14 stained-glass windows crafted by the Willet Studio of Philadelphia. That includes a 50-foot chancel window designed by Marguerite Gaudin and given as a gift to the church by Mr. and Mrs. Gordon Street Sr. This window depicts the story of Redemption and tells of God seeking love through Old and New Testament stories woven together visually by a vine.
Some of the other Willet windows include the narrow and tall lancet windows in the nave depicting the miracles of Christ, the facade window above the balcony telling the story of the Christian church through the beginning of Methodism, the transept window on the right side of the nave depicting the parables of Jesus, and the historical windows in the back of the narthex. On either side of the historical windows are the prayer and praise windows.
In 1977, groundbreaking began on a new educational building wing in a style complementing the sanctuary/nave, and it was occupied in the summer of 1978.
Also in this new building was the Oak Street Playhouse theater space inspired by church member Flo Summitt and with the support of then-Senior Minister Dr. Ralph Mohney. It was also completed in 1978, and the first production was “The Trial of Pontius Pilate” in 1980.
The oldest building remaining on the current First-Centenary church campus is the Kate Lyle West Chapel. Designed by architect Selmon T. Franklin and featuring Indiana limestone to complement the 1922 sanctuary building, it was named in memory of the wife of physician Dr. George West. It was newly dedicated on Dr. West’s 94th birthday on May 18, 1952. He was an active member of Centenary, who by then had moved to Miami. Taking part in the ceremonies were Bishop Paul Kern, building committee chairman Judge Leslie Darr, and then-senior pastor Dr. B.G. Hodge. The chapel features a chancel window and eight stained-glass windows depicting the life of Christ.
In 1992, as an outreach to area families, we established the Children’s Enrichment Center, a day care center for young children. The Preparing the Way campaign in 1998 supported the renewal of church facilities, and the Welcome Center on Oak Street was completed in 2000. In 2003, the gymnasium was renovated to become the Worship Center for The Vine, and The Center for Discipleship Formation became a reality.
In 2007, construction began on The Oak Street Center, which was completed with a celebration and ribbon cutting on May 28, 2008. The 19,500-square-foot structure was designed by CDH Architects of Marietta, Ga., and constructed by The Strauss Company of Chattanooga. It houses our Worship Center for The Vine, a kitchen, a large classroom, and a spacious lobby. During the construction, we also renovated the core area of our present building.
Not only does The Vine serve as a house of worship for our members, but it is also now a home church for Mustard Tree Ministries, with dinner and worship every Sunday evening. That ministry began in 2003 at another church under the Rev. Barry Kidwell as an outreach to members of the community who might be marginalized in some way.
The Centenary outreach afterschool program for local youth began in 1967 as the Inner-City Ministry. It was the idea of then-First Methodist Church staff member Nina Hale, who had seen a need to lift up and help the neighborhood children through positive programming and activities. She also felt the program would build community and help the church become even more a part of the downtown neighborhood.
The Memorial Garden in the interior courtyard of the church had opened in 2002 to provide a space for the interment of ashes of members of First-Centenary UMC.
In 2023, the ABIDE Respite Ministry was launched. It was designed to provide a daytime safe haven of friendship and fun for its participants affected by Alzheimer’s and other forms of dementia as well as offer a rejuvenating break for their caregivers.
In 1971, the now-combined congregation voted to build a new sanctuary. It was designed by Harold Wagoner of Philadelphia, who at the time was considered the dean of American church architecture. The contractor was T.U. Parks Co. of Chattanooga.
The church structure was formally opened on Palm Sunday, April 15, 1973, with an open house and was consecrated on April 29 of that year, with Holston Bishop L. Scott Allen in attendance.
Also at that time, a Schantz organ was moved into the church’s nave, and it has been updated and modernized in the years since.
The old church bell that had been used in the three previous Centenary church buildings dating to the one on Market Street was also placed in the newly built church shortly before it was opened.
The current nave also features 14 stained-glass windows crafted by the Willet Studio of Philadelphia. That includes a 50-foot chancel window designed by Marguerite Gaudin and given as a gift to the church by Mr. and Mrs. Gordon Street Sr. This window depicts the story of Redemption and tells of God seeking love through Old and New Testament stories woven together visually by a vine.
Some of the other Willet windows include the narrow and tall lancet windows in the nave depicting the miracles of Christ, the facade window above the balcony telling the story of the Christian church through the beginning of Methodism, the transept window on the right side of the nave depicting the parables of Jesus, and the historical windows in the back of the narthex. On either side of the historical windows are the prayer and praise windows.
In 1977, groundbreaking began on a new educational building wing in a style complementing the sanctuary/nave, and it was occupied in the summer of 1978.
Also in this new building was the Oak Street Playhouse theater space inspired by church member Flo Summitt and with the support of then-Senior Minister Dr. Ralph Mohney. It was also completed in 1978, and the first production was “The Trial of Pontius Pilate” in 1980.
The oldest building remaining on the current First-Centenary church campus is the Kate Lyle West Chapel. Designed by architect Selmon T. Franklin and featuring Indiana limestone to complement the 1922 sanctuary building, it was named in memory of the wife of physician Dr. George West. It was newly dedicated on Dr. West’s 94th birthday on May 18, 1952. He was an active member of Centenary, who by then had moved to Miami. Taking part in the ceremonies were Bishop Paul Kern, building committee chairman Judge Leslie Darr, and then-senior pastor Dr. B.G. Hodge. The chapel features a chancel window and eight stained-glass windows depicting the life of Christ.
In 1992, as an outreach to area families, we established the Children’s Enrichment Center, a day care center for young children. The Preparing the Way campaign in 1998 supported the renewal of church facilities, and the Welcome Center on Oak Street was completed in 2000. In 2003, the gymnasium was renovated to become the Worship Center for The Vine, and The Center for Discipleship Formation became a reality.
In 2007, construction began on The Oak Street Center, which was completed with a celebration and ribbon cutting on May 28, 2008. The 19,500-square-foot structure was designed by CDH Architects of Marietta, Ga., and constructed by The Strauss Company of Chattanooga. It houses our Worship Center for The Vine, a kitchen, a large classroom, and a spacious lobby. During the construction, we also renovated the core area of our present building.
Not only does The Vine serve as a house of worship for our members, but it is also now a home church for Mustard Tree Ministries, with dinner and worship every Sunday evening. That ministry began in 2003 at another church under the Rev. Barry Kidwell as an outreach to members of the community who might be marginalized in some way.
The Centenary outreach afterschool program for local youth began in 1967 as the Inner-City Ministry. It was the idea of then-First Methodist Church staff member Nina Hale, who had seen a need to lift up and help the neighborhood children through positive programming and activities. She also felt the program would build community and help the church become even more a part of the downtown neighborhood.
The Memorial Garden in the interior courtyard of the church had opened in 2002 to provide a space for the interment of ashes of members of First-Centenary UMC.
In 2023, the ABIDE Respite Ministry was launched. It was designed to provide a daytime safe haven of friendship and fun for its participants affected by Alzheimer’s and other forms of dementia as well as offer a rejuvenating break for their caregivers.

Chancel Windows

Eighteen magnificent stained glass windows were prepared for this church by the Willet Stained Glass Studios of Philadelphia, Pennsylvania, who have produced some of the most outstanding stained glass work to be found in the world. All the windows are executed in faceted glass. Brilliantly-colored glass, usually an inch or more in thickness, is cut Into the desired size and shapes. The inner surface of certain pieces is then faceted to enhance the design and add a jewel-like quality. The matrix of epoxy rosin is poured around the carefully arranged pieces of glass to hold them in place. This forms a structural unit of great strength. The thickness of the glass assures the breath-taking radiance and purity of color found in these windows.
THE CHANCEL WINDOW
“The Story of Redemption”
The “gold” window technique was developed by the Willet Studios. A background of jeweled untextured, leaded glass is covered with a sculptured lead surface which is “flown” with 23 Karat gold leaf. By day the story is told in stained glass, cataracts of color in cliffs of masonry and by night is told by the gold repousse.
The Left Lancet
Beginning at the lower left is seen the story of Adam and Eve driven from the Garden of Eden. Next above, Abraham is ready to offer Isaac, a type a vicarious sacrifice; Moses is lifting up the brazen serpent in the wilderness; then the great prophet, Isaiah, views Jesus as the Suffering Servant.
The Two Center Lancets
These are scenes from the life of Jesus. At the bottom, the Incarnation with the Holy Family at Bethlehem. Above, John the Baptist baptizes Jesus as the dove of the Holy Spirit hovers above. The Sermon on the Mount is next. Above this is Jesus with the eleven Apostles at the Last Supper. Judas is seen leaving to betray him. At the top left, Jesus dies on the cross. On the right, Christ rises from the empty tomb. Three empty crosses of Calvary are seen in the distance. Scenes from Jesus’ life are linked and framed by a decorative vine and branches, “I am the vine, ye are the branches.” The fruits of these branches are the symbols of the twelve Apostles.
The Right Lancet
These scenes are from the book of Acts. At the bottom, Peter is laying his hands in blessing on Matthias who is taking the place of Judas. Above is pictured Pentecost with the descent of the Holy Spirit. Tongues of fire appear over each head. Next, the stoning of Stephen, the first Christian martyr, who dies forgiving his murderers. Next above is Saul of Tarsus with his vision of Jesus on the Damascus Road, as he hears the voice, “Why persecutest thou Me?” This is the largest “gold window” In the world and represents one of the crowning achievements of the Willet Studio artists and craftsmen.
“The Story of Redemption”
The “gold” window technique was developed by the Willet Studios. A background of jeweled untextured, leaded glass is covered with a sculptured lead surface which is “flown” with 23 Karat gold leaf. By day the story is told in stained glass, cataracts of color in cliffs of masonry and by night is told by the gold repousse.
The Left Lancet
Beginning at the lower left is seen the story of Adam and Eve driven from the Garden of Eden. Next above, Abraham is ready to offer Isaac, a type a vicarious sacrifice; Moses is lifting up the brazen serpent in the wilderness; then the great prophet, Isaiah, views Jesus as the Suffering Servant.
The Two Center Lancets
These are scenes from the life of Jesus. At the bottom, the Incarnation with the Holy Family at Bethlehem. Above, John the Baptist baptizes Jesus as the dove of the Holy Spirit hovers above. The Sermon on the Mount is next. Above this is Jesus with the eleven Apostles at the Last Supper. Judas is seen leaving to betray him. At the top left, Jesus dies on the cross. On the right, Christ rises from the empty tomb. Three empty crosses of Calvary are seen in the distance. Scenes from Jesus’ life are linked and framed by a decorative vine and branches, “I am the vine, ye are the branches.” The fruits of these branches are the symbols of the twelve Apostles.
The Right Lancet
These scenes are from the book of Acts. At the bottom, Peter is laying his hands in blessing on Matthias who is taking the place of Judas. Above is pictured Pentecost with the descent of the Holy Spirit. Tongues of fire appear over each head. Next, the stoning of Stephen, the first Christian martyr, who dies forgiving his murderers. Next above is Saul of Tarsus with his vision of Jesus on the Damascus Road, as he hears the voice, “Why persecutest thou Me?” This is the largest “gold window” In the world and represents one of the crowning achievements of the Willet Studio artists and craftsmen.
